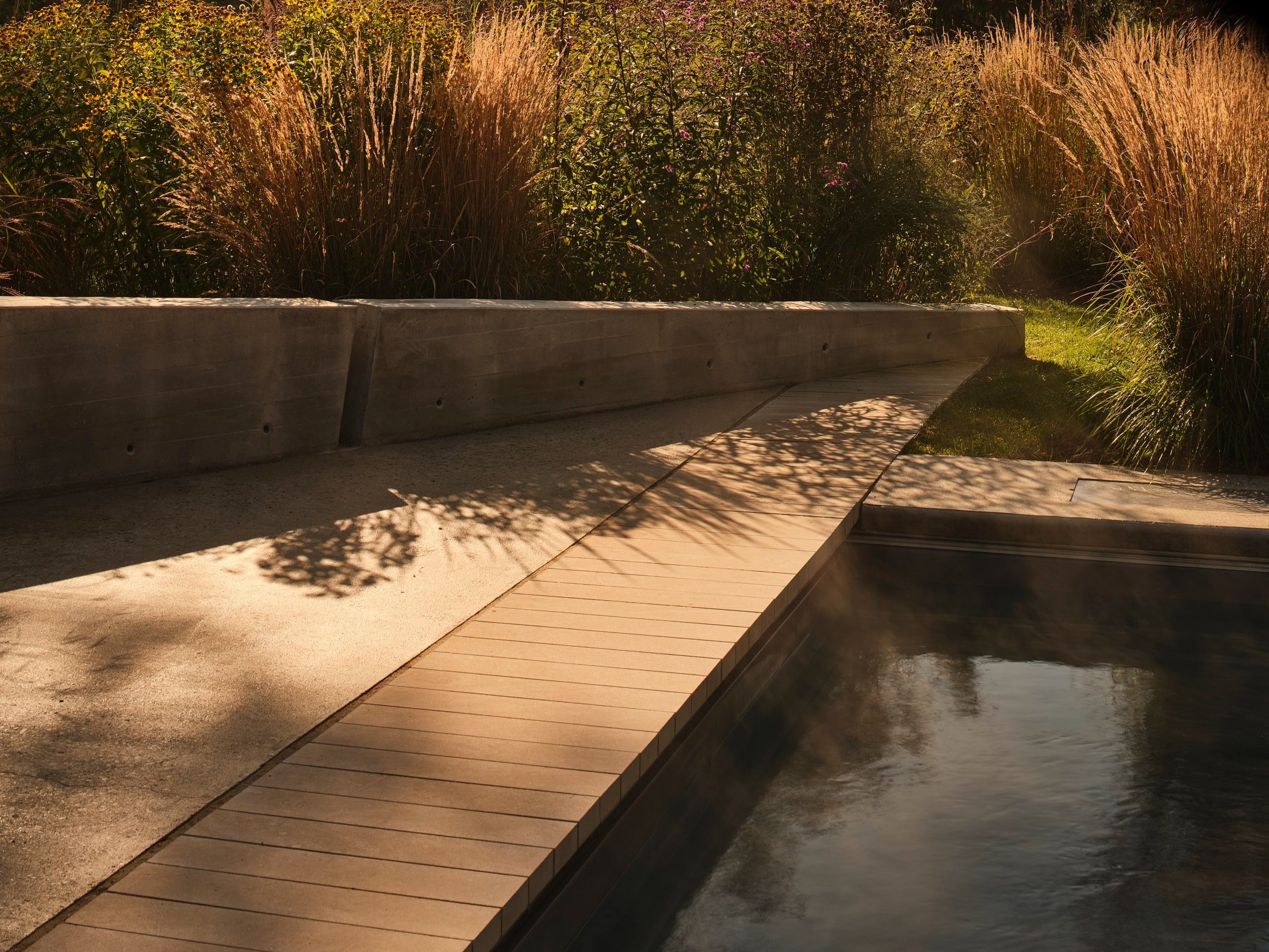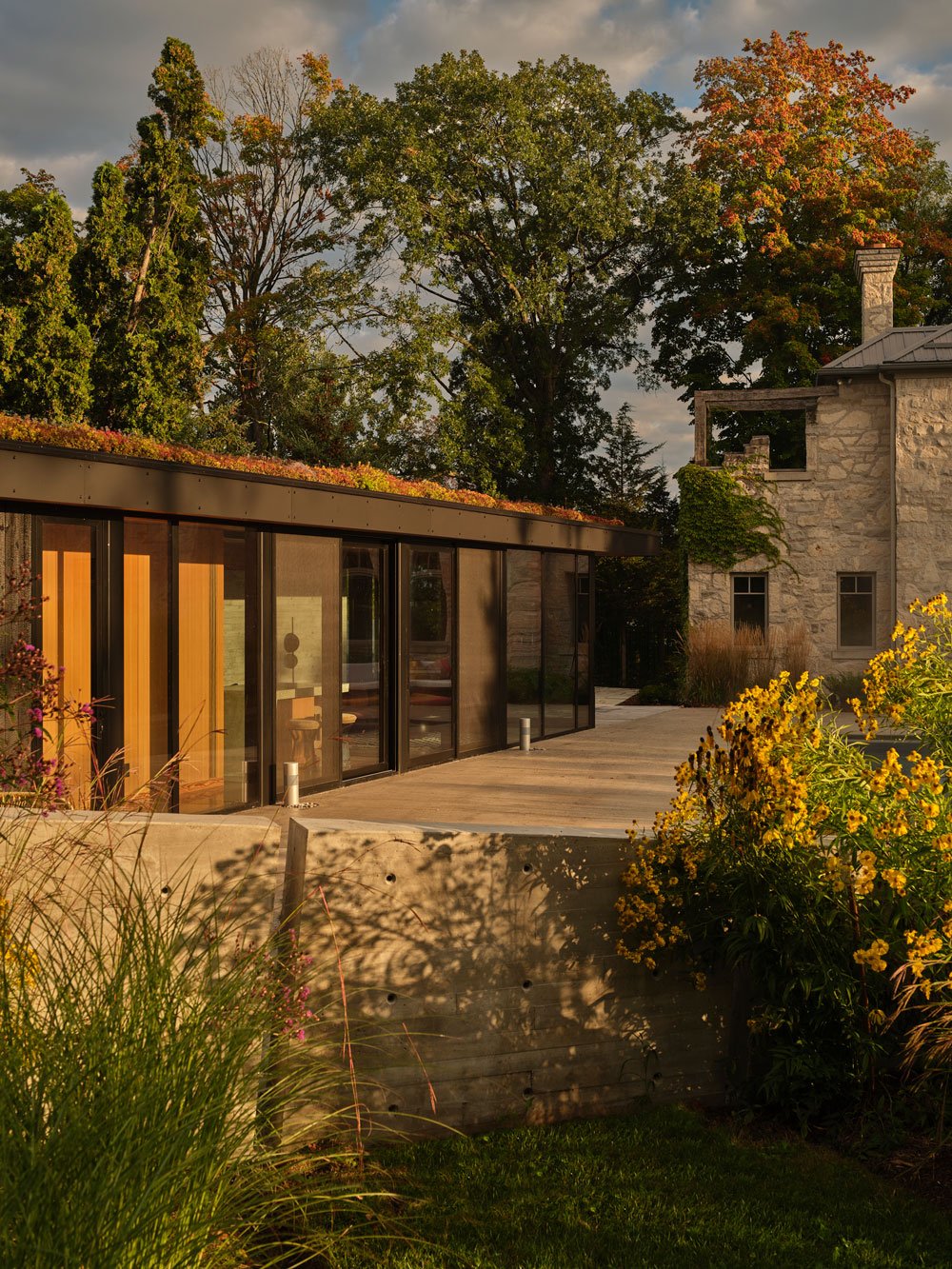
Waterloo ON / 2023
CASA PICCOLA.
Situated on the edge of a cliff, the site posed significant limitations for expansion, prompting a reevaluation of architectural boundaries and possibilities. By reimagining the front yard as a space for leisure and tranquillity, Casa Piccola transformed the traditional notion of entry into an oasis of relaxation.
/ The strategic placement of the pool house and pool in the front yard not only maximized space but also dictated the architectural language of the structure. The glass facade seamlessly integrates indoor and outdoor spaces, offering uninterrupted views of the surrounding landscape. Meanwhile, the concrete wall provides both privacy and a sense of permanence, anchoring the design in its environment.
The interior is adorned with rich wood tones that infuse the space with a sense of comfort and serenity. As natural light filters through the expansive windows, it dances across the wood surfaces, enhancing their warmth and depth.
The two washrooms within continue the design ethos, focusing on natural elements. Smooth, polished stones adorn walls, floors and countertops, infusing the spaces with an organic elegance. ◣





