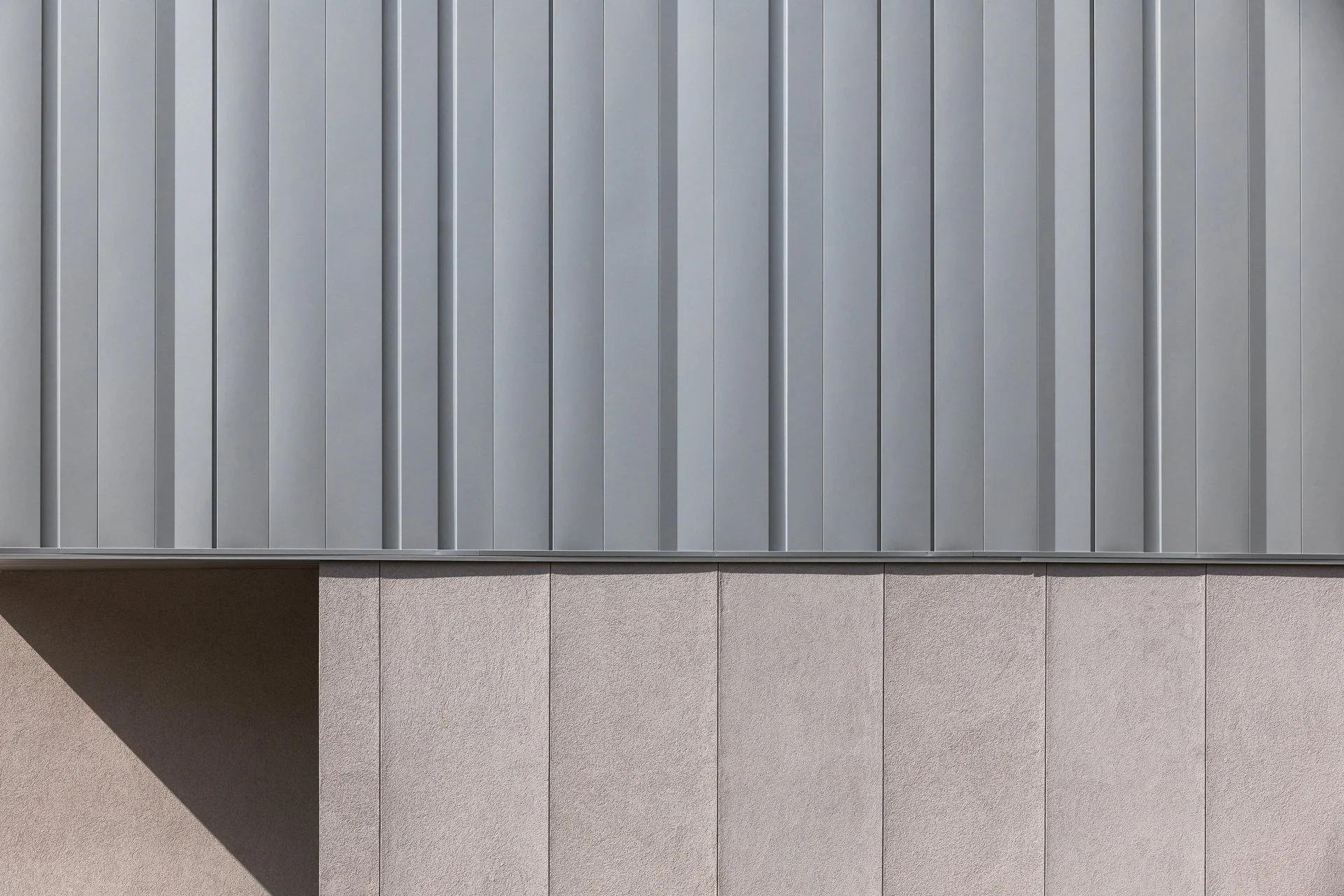
Kitchener ON / 2024
26
king.
Situated on one of downtown Kitchener’s most constrained and unusual sites, 26 King Street East is an inventive response to urban infill. Just ten feet wide, the narrow parcel — an artifact of the historic urban fabric — presented significant design challenges, but also a rare opportunity to demonstrate how overlooked spaces can be transformed into meaningful architecture.
The result is a striking, modern building that proves small can still be smart, stylish, and impactful. The project features two multi-level residential units stacked above a street-level commercial space, each with its own rooftop terrace offering views over the city skyline.
/ The building is organised as a series of stacked volumes: base with entries and commercial space; a middle portion containing residential units; and a top volume that provides access to rooftop terraces, completing the vertical composition.
Given the narrowness of the lot and the potential of future adjacent development, the building’s west façade was treated as a party wall. It is windowless by necessity, but designed as a formally expressive surface. Clad in vertically oriented metal siding, the façade features four distinct profiles arranged in a rhythmic sequence that reflect light throughout the day. A portion of the wall was reserved for rotating public art installations in collaboration with the Downtown Kitchener BIA, providing a temporary layer of public engagement until the wall is eventually concealed.
The front elevation is composed of a minimal façade punctuated by square apertures, emphasising mass and proportion over decorative detail. Inside, residents move through a sequence of contemporary spaces punctuated by tall arched openings that reference the arched fenestration of the adjacent 19th-century buildings, establishing a formal dialogue between the new insertion and its historic context. ◣





